Buildings of the Grand Canyon that are Historic Landmarks
Designed by female architect, Mary Colter
Welcome to The Four Corners of the Southwest. My love for travel and the outdoors has inspired me to learn, research, and share interesting information about the American Southwest.
Mary Elizabeth Jane Colter (April 4, 1869 - January 8, 1958) was one of the very few female architects in the world at the time and her legacy is set in stone, literally, at many landmark buildings at the Grand Canyon National Park in Arizona.
She helped revolutionize the field of architecture, not only as one of the first women to become prominent in the profession, but also because she created designs that blended into the natural landscape and utilized local building material. Mary became interested in Native American art when a friend gave her some Sioux drawings.
She pioneered what would come to be known as “Parkitecture”, the signature rustic style of national park buildings that attempted to create structures that harmonized with the natural environment.
In an earlier post, I mentioned that I visited the Grand Canyon for the first time at the age of nine and that some of the historical buildings along the South Rim of the Canyon were as important to me as the nature of the Grand Canyon itself. At the time, I wouldn’t have known that the same architect - Mary Colter’s designed many of these historical places. She is credited with designing the following structures within Grand Canyon:
Hopi House
Hermit’s Rest
Lookout Studio
Desert View Watchtower
Bright Angel Lodge
Phantom Ranch
two Fred Harvey employee dormitories (Colter and Victor Halls).
The first four buildings on this list were declared National Historic Landmarks in 1987. The top three will be the focus of my post today.

Mary Colter wanted to achieve harmony with the cultural and natural surroundings. She rejected the traditional European building styles, she instead studied the construction and design of Native American ruins and found inspiration in the local history and materials of the places she worked.
Development at the Grand Canyon
The Santa Fe and Grand Canyon Railroad (SF&GC) was a 56-mile railroad that ran from Williams, AZ to supply the copper mines near Anita, AZ. In 1901, the SF&GC was sold at foreclosure and became the Grand Canyon Railway, a subsidiary of the Atchison, Topeka and Santa Fe Railway (AT&SF). The AT&SF extended the line to the South Rim of the Grand Canyon. Prior to that, the only other transportation to the Grand Canyon was a $20 all-day stagecoach trip from Flagstaff. The railroad made it in less than three hours and cost a mere $3.95.
To accommodate new tourists to the Canyon, the Fred Harvey Company built the El Tovar Hotel which is still in use today.
Hopi House (built in 1905)
During the building of the El Tovar Hotel, the Fred Harvey Company contracted Mary Colter to design an “Indian” building across from it. The building was to house the main salesrooms for Fred Harvey Indian arts. The Hopi House was opened a few days before the El Tovar. Colter created a building that represented the history of the area and of the Hopi people and their ancestors who had inhabited the area for centuries. She re-created a dwelling of an ancient culture to help acquaint people with the beauty of Native American art.

The structure was built mainly by Hopi builders from stone and wood native to the area. It featured terraces with stone steps and wooden ladders. Initially, it was an actual dwelling as some of the Hopis who worked in the building and created art for sale lived on the upper floors.
Today, it continues to function as a shop offering genuine Native American arts and crafts in an authentic environment.
There’s so much more to learn about the history of Hopi House. Click here for more information.
Hermit’s Rest (built in 1914)
As tourism at the Grand Canyon grew, The Harvey Company ran horse-drawn touring stagecoach tours along the rim on a newly built Hermit Rim Road west of Bright Angel Camp. The new road was eight miles long and a place where passengers could rest and have refreshments before the return journey was needed. Originally, one of the designs considered was a Swiss chalet type building with gingerbread trim. But when the final decision was made, a design by Mary Colter was chosen.
Hermit’s Rest was designed to look like a primitive stone building that a mountain man might live in. Colter did not want it to detract from the beauty of the Canyon. It had a porch that extended to the edge of the Canyon and inside, the focal point was its enormous fireplace.
More information about the history of Hermit's Rest can be found here.
Lookout Studio (built in 1914)
The Lookout Studio was built on a precipice west of the El Tovar Hotel where visitors could photograph the Grand Canyon and use telescopes set up to view the natural beauty of the canyon. It was designed to be a place where people could enjoy and photograph the Canyon.
Colter designed the exterior stonework similar to the ruins of the Ancestral Puebloan dwellings found in the region.
Click here for more information and photographs about the history of Lookout Studio.
Next Time
I originally was going to include the Desert View Watchtower in this post, however, there was just so much I wanted to share that I’ve saved it for next time. Stay tuned for more about Mary Colter’s gems of the Grand Canyon.





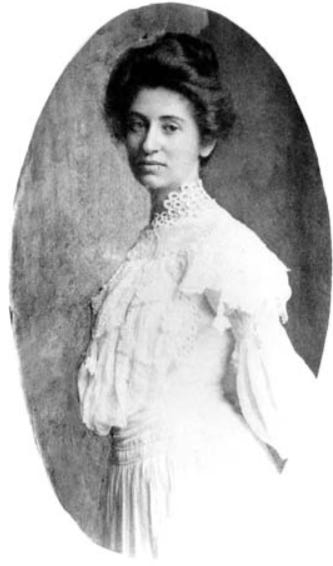
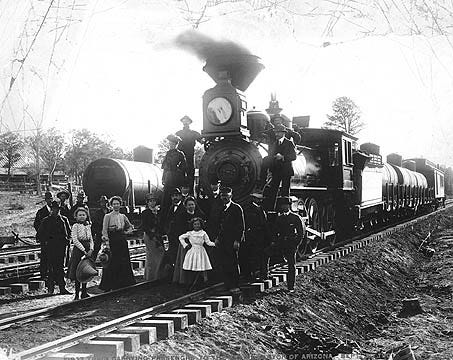


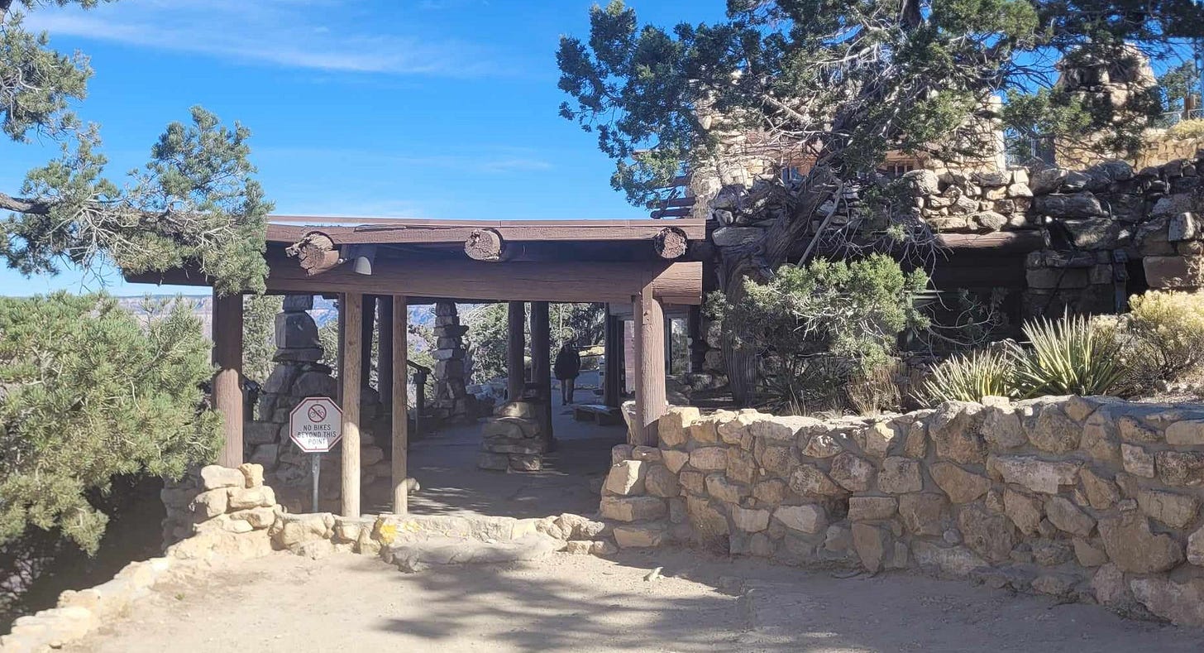
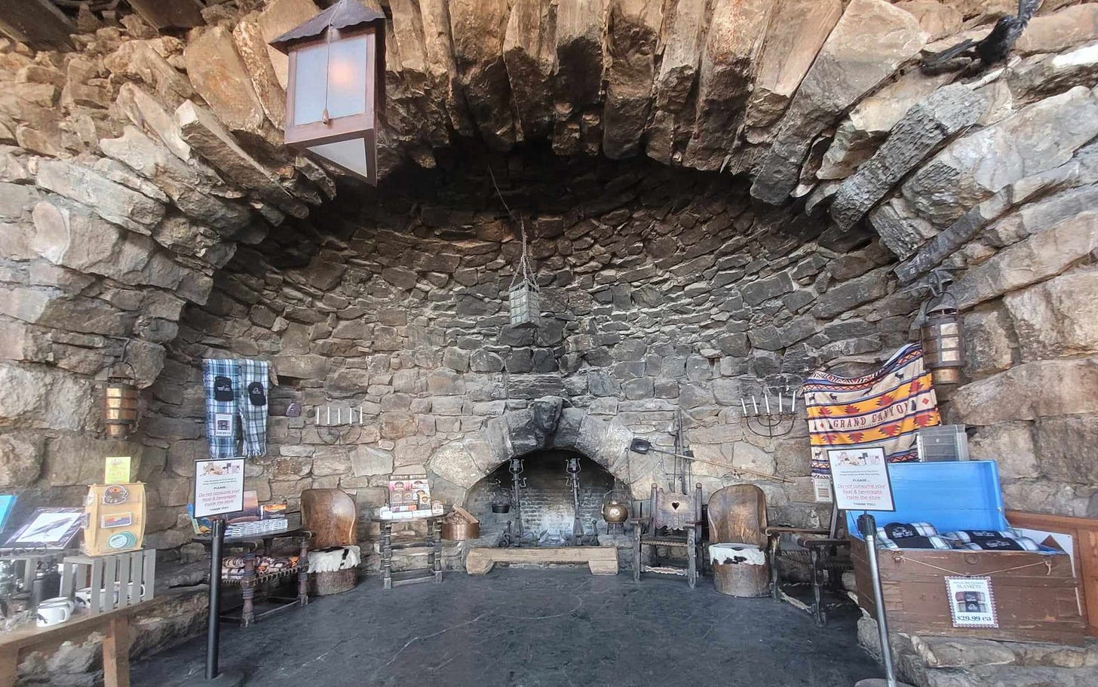
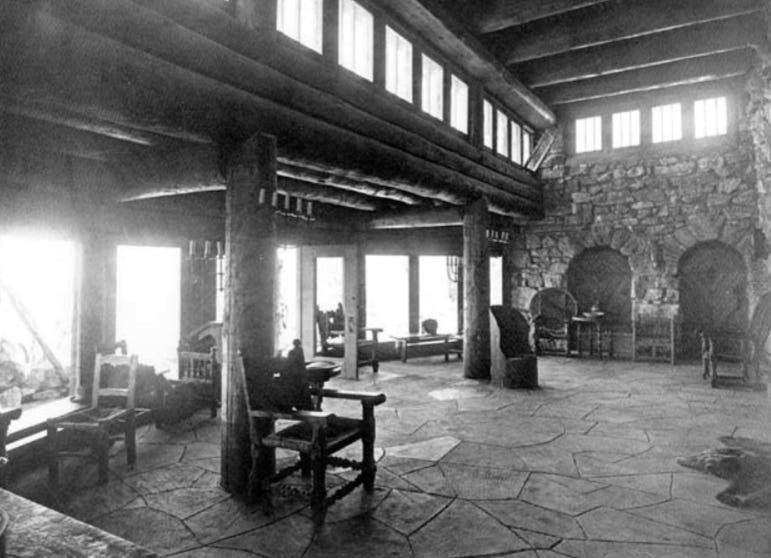

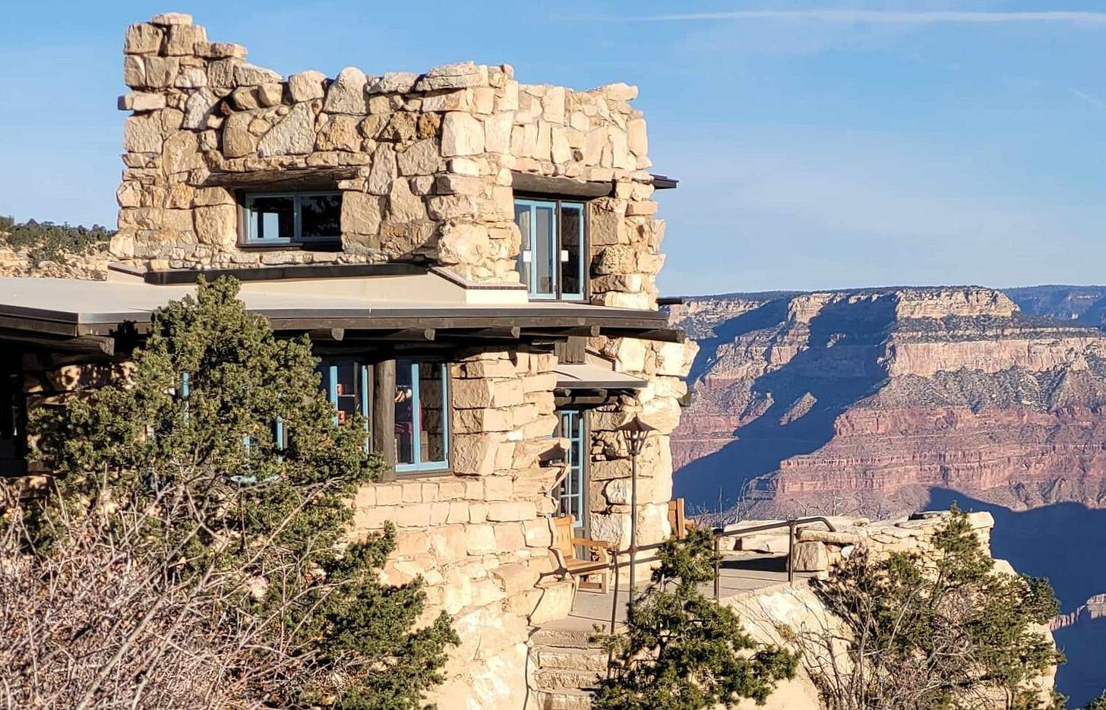
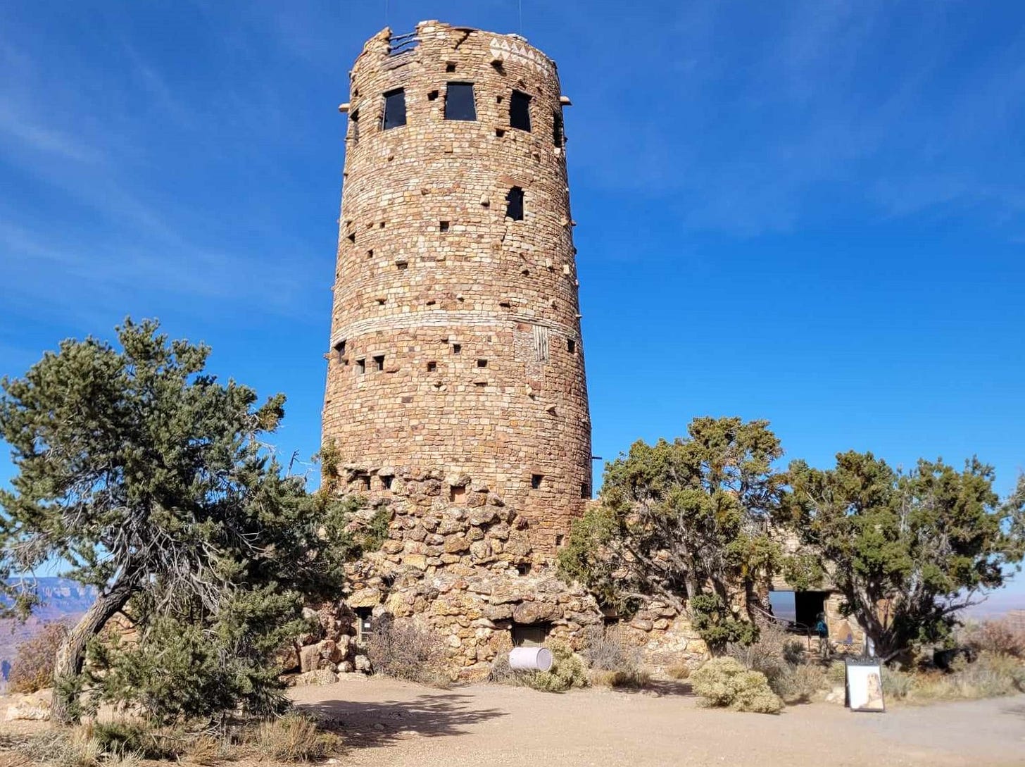
Great stuff, I enjoyed the links and also your pics. Makes me want to see that fireplace as I can’t remember seeing it before
A really wonderful read! It's given me a bit of background to understanding the style of so many of the old Park buildings I've seen here in the West. Thanks :)